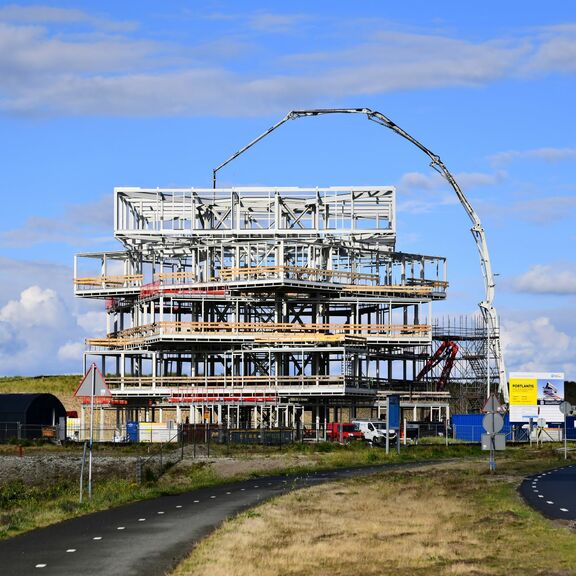
Portlantis. Construction of a state-of-the-art experience center
From early 2025, Portlantis is set to become the destination of choice for a broad public wishing to gain a deeper understanding of the complex, dynamic world of the port of Rotterdam in an exciting and innovative way.
After a 40-kilometre passage through the port, near the Maasvlakte beach, the new, multifaceted port experience centre Portlantis emerges. With over 3,500 square metres spread across five floors, this will be an inspiring, unique and interactive exhibition centre and meeting place nestled within the port. The arrival of Portlantis marks the closure of FutureLand.
The striking building was designed by MVRDV architects, known for icons of the Rotterdam skyline, such as De Markthal and Depot Boijmans Van Beuningen, as well as countless other structures around the world. The new, modern design not only provides space for a permanent exhibition, but also features office spaces, conference and meeting facilities, a shop and hospitality options. The large panoramic roof gives you 360-degree views of the surrounding port activities and a great vista of the beach, dunes and the sea.
Building and surroundings
An on-site wind turbine provides part of the energy, with solar panels also generating some of the required power. The sprinkler-system water reservoir will also be used to recover heat from the heating system. As a result, the building meets the requirements for a ‘nearly zero-energy building (nZEB) and has also been awarded the BREEAM Very Good sustainability label. Walkways, roads, parking spaces, an events plaza and outdoor grandstand seating will surround the building.
The project is being realised by G. van der Ven B.V. contractors as commissioned by the Port of Rotterdam Authority.
Marram grass
Construction of Portlantis officially commenced on 5 June 2023. In the run-up to the work, 115,000 cuttings of marram grass were planted to reduce drifting of the surrounding dunes. Low fencing was also erected around the site to keep natterjack toads at bay during construction.
Mixed aggregate
Unlike in large parts of the Netherlands, piling is not required on Maasvlakte 2. A solid, one-metre thick concrete foundation is sufficient on the firm layer of sand that lies up to 6 metres or so above Amsterdam Ordnance Datum (NAP). With a view to sustainability, the 700+ cubic metres of concrete used for this purpose consists of 30% mixed aggregate.
Frame
A steel frame is mounted on this foundation. The centrepiece of the structure is an atrium. Columns and beams are secured to the frame, forming the basis for the four floors with so-called composite steel floor decks. The atrium remains open and gives visitors a view of a kinetic installation that connects all floors by theme. The steel structure remains visible to emphasise the industrial character of the building and its surroundings.
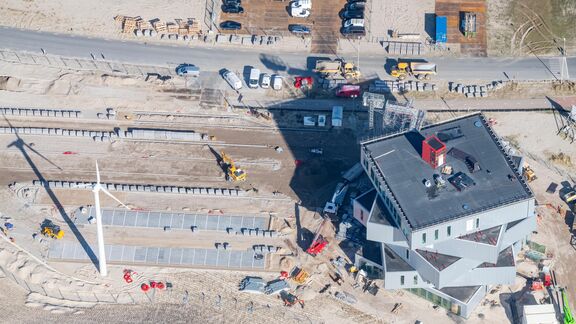
Wind bracing
From a sustainability perspective, a significant part of the structure is easily disassembled. This enables materials to be reused, but does not compromise the building’s structural integrity. It’s built to cope with all weather conditions. To ensure it can withstand the worst storms, the structure has been reinforced with diagonal wind bracing. All the steel used on the outside is galvanised and then coated with several layers of special paint to prevent rust. This is essential because of the salty sea air at this coastal location.
Sun and scenery
The architects at MVRDV gave each floor a glass façade with its own views. To achieve that, each layer is rotated further around the atrium, so to speak. So each floor gets its own unique vista, matching the theme of that floor. Solar incident/gain has also been taken into account in the design and the glazing will have a solar reflective coating.
Wind and weather
The positioning of the various exhibits also took into account the position of the sun during the seasons. The blinds are fitted on the inside to prevent the strong sea winds from causing excessive wear. For the same reason, the emergency exit doors are fitted with extra-strong operators that ensure that even in storms, escape routes remain unobstructed.
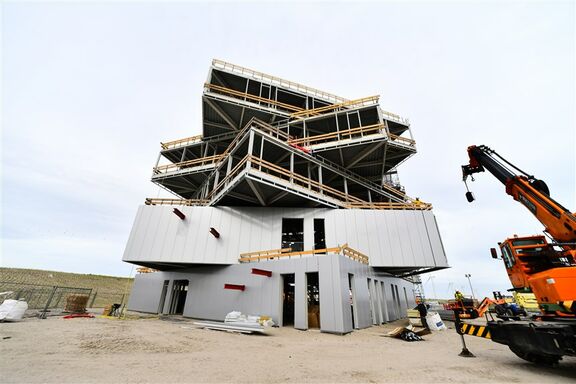
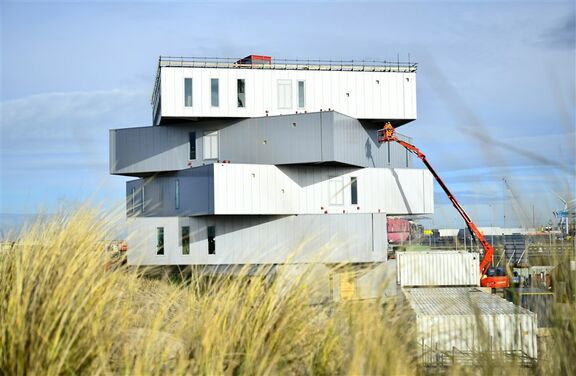
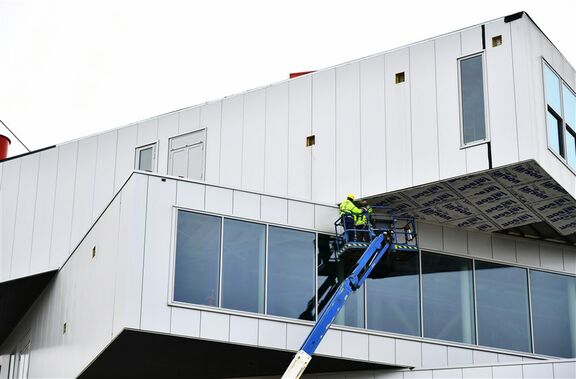
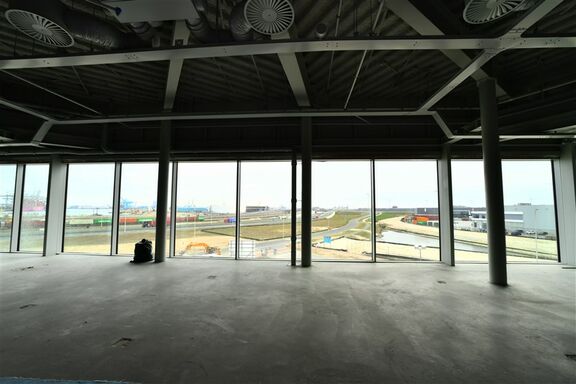
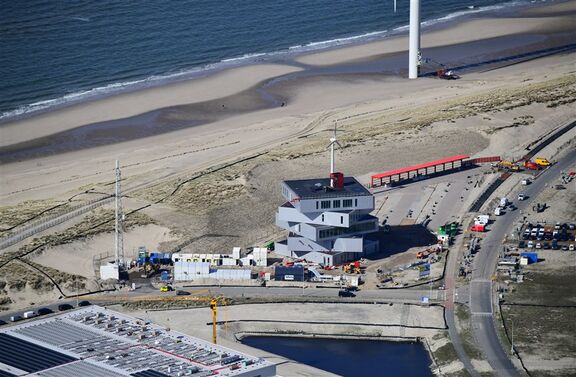
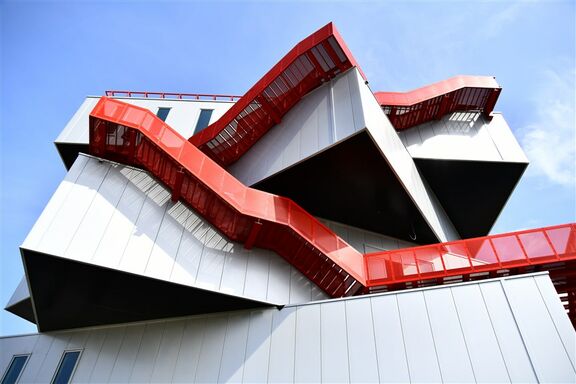
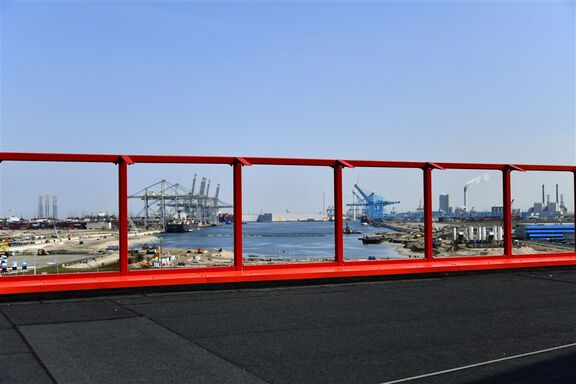
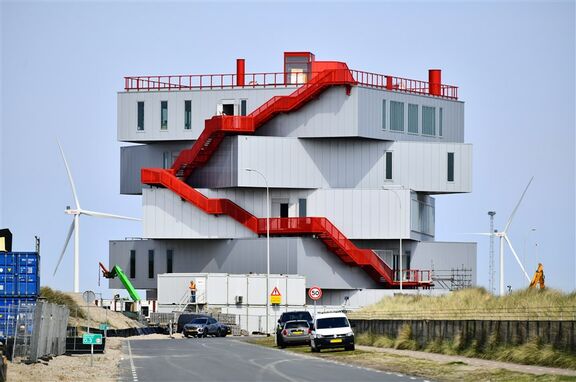
Nieuwsbrief
Op de hoogte blijven? Meld je dan hieronder aan voor de FutureLand-nieuwsbrief. Hierin delen we regelmatig updates over Portlantis.